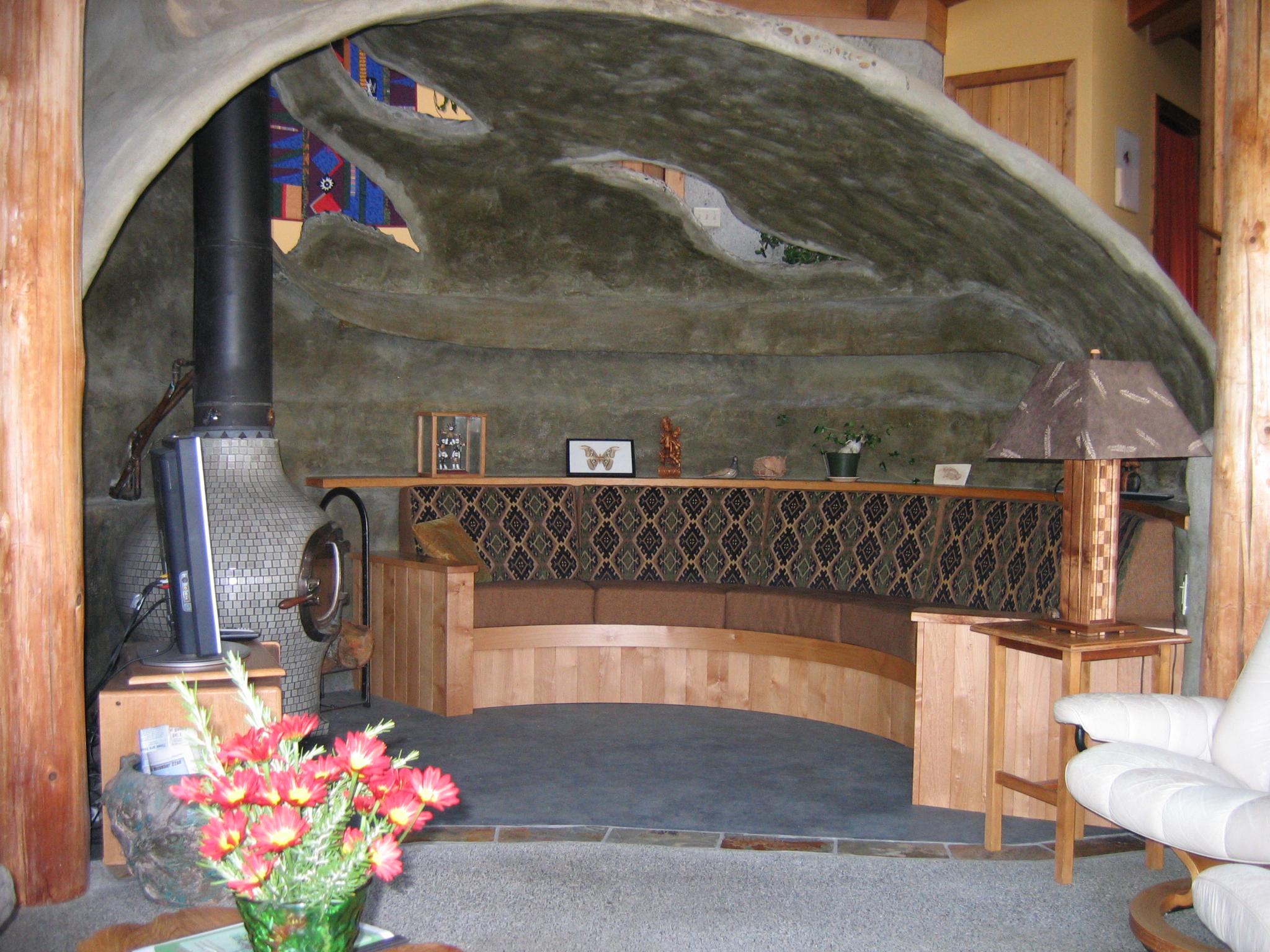GLITCHES IN WOJT’S HOUSE
CATEGORY: PORT TOWNSEND

CAVE RENOVATION
The first disaster was the roof. According to early input from earth sheltering authorities, the best waterproofing was bentonite. That is what we used. After the roof was loaded with soil, the roof leaked. By that time, the University of Minnesota was the best authority. They recommended a vinyl membrane. Shipped from Georgia, it was only about $150.00. Richard patiently unloaded the whole roof, applied the membrane, and then reloaded it. It has not leaked since.
The second disaster, was the sky glass. It had great visual appeal, but it also leaked. Richard kept repairing it. Also, despite its white canvas accordion shades, it caused the house to overheat in the summer. Finally, after several years, it was decided to roof over it. My first mistake with the sky glass was to make the frame out of wood and stop-in the glass as would be done in a vertical wall of stopped-in glass. The whole sky glass unit should have been made of metal and installed by a professional skylight company that would have guaranteed the installation. But even if I had done that, it would still have over heated. I had hired a solar engineer, but even they make mistakes. Today there is reflective glass that will not generate heat.
After the roof glass area was roofed over, the surprise factor of seeing the mountains from the entry was nullified.
Those were the only disasters, and, thanks to Richard, they were rectified without any hard feelings.
A design conundrum was that there was no allowance for a TV in the cave. In the design stage, Kay did not want TV anywhere in the living space. She put one in the utility room for Richard, which he seemed to be content with. Later, Kay and Richard were divorced. Kay married someone else and moved away. After that, Richard put the TV in the cave, and it looked so awkward there. Then I was very sorry I had not spoken up for Richard and somehow incorporated it in the design. However, at the time the house was built, television sets were almost as deep as they were wide and it would have taken up a lot of space. Twenty years later, TV’s were narrow enough to hang on the wall, and the video/dvd equipment was much smaller. The next step may be something even less obtrusive, so maybe it is all just as well.
It was sad but unavoidable that the house did cut off the view of passing motorists, albeit gently.
The pebble mosaics on the cave never got done. Richard liked the cave as it was, and since Kay was gone, there was no one to influence him.
A plus was that Richard’s second wife, Carolyn, was an astute gardener. Under her care the landscaping came alive.
When the house was 25 years old in 2006 (and I was getting older myself) I started thinking that the elevated floor of the cave with its floor sofa was not a good idea for older people. I wrote to Richard and Carolyn suggesting taking out the floor and replacing it at the living room level. They had been thinking the same thing, so they did it. The sofa had been a muted orange that I loved against the color of the concrete. The new sofa had a geometric design, also handsome, but the wooden arms made it seem more confining.
I last saw the house at that time. It is still my favorite house. I am grateful to the Wojt’s for their faith in me and their unflagging enthusiasm.
