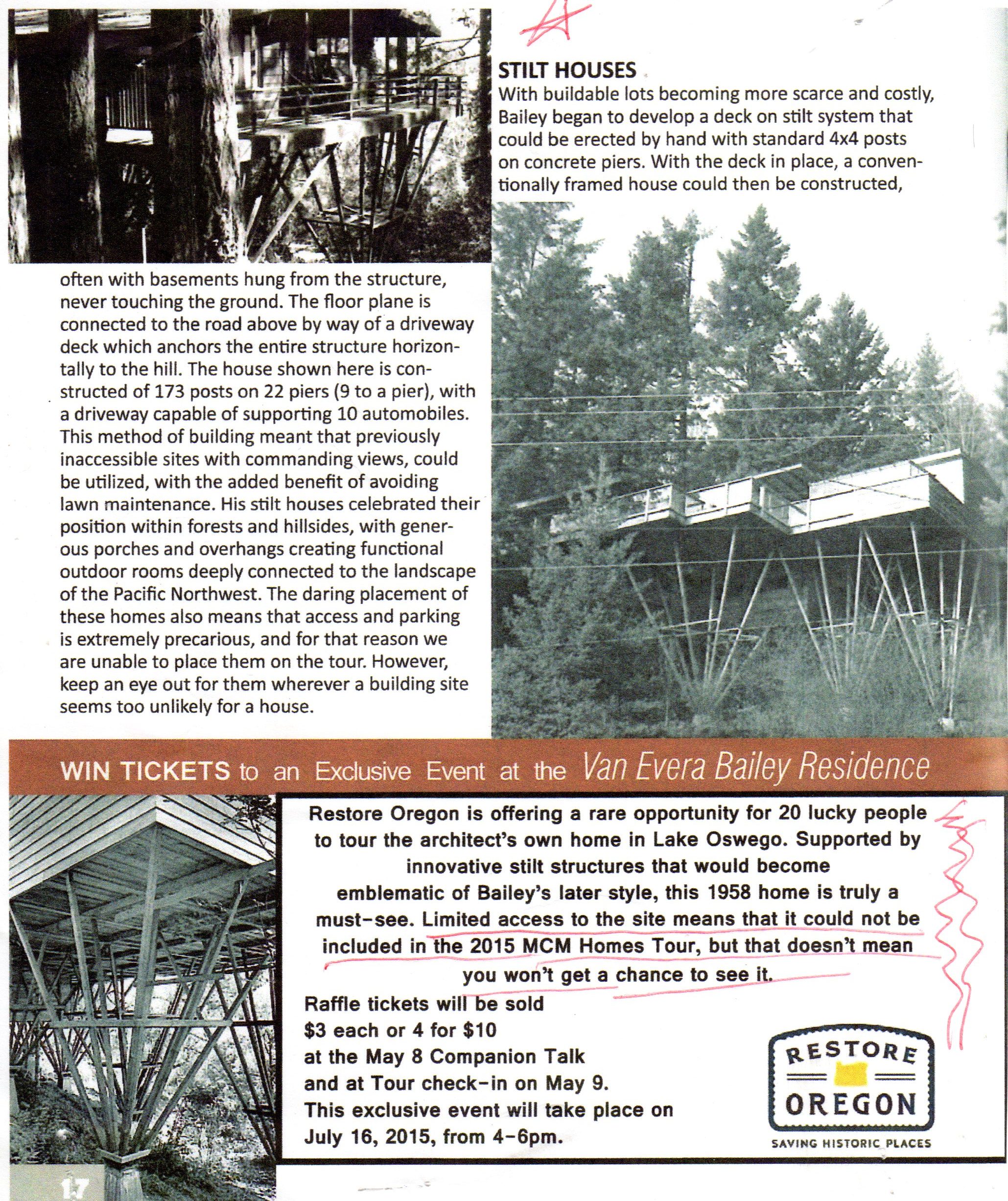VAN EVRA BAILEY HOUSE (Written April 20, 2016)
CATEGORY: MRS. ANDERSON
PHOTO: COLWELL’S HOUSE

This photo is a flyer from Restore Oregon, highlighting the Colwell House in Lake Oswego, Oregon. The text reads:
“STILT HOUSES – With buildable lots becoming more scarce and costly, Bailey began to develop a deck-on-stilt system that could be erected by hand with standard 4×4 posts on concrete piers. With the deck in place, a conventionally-framed house could then be constructed, often with basements hung from the structure, never touching the ground. The floor plane is connected to the road above by way of a driveway deck which anchors the entire structure horizontally to the hill. The house shown here is constructed of 173 posts on 22 piers (9 to a pier) with a driveway capable of supporting 10 automobiles. The method of building meant that previously inaccessible sites with commanding views could be utilized, with the added benefit of avoiding lawn maintenance. His stilt houses celebrated their position within forests and hillsides with generous porches and overhangs creating functional outdoor rooms deeply connected to the landscape of the Pacific Northwest. The daring placement of these homes also means that access and parking is extremely precarious, and for that reason we are unable to place them on the tour. However, keep an eye out for them wherever a building site seems too unlikely for a house.”
VAN EVRA BAILEY HOUSE
I thought you might like to see these photos of the underpinnings of a house I had the privilege of doing an addition for back in the years before I moved to Port Townsend. It is located very close to Oswego and is the house that the well known architect, Van Evra Bailey built for himself in 1958. It had an innovative structural system which Bailey developed during the war when large pieces of lumber were hard to find. There are no pieces in the house larger than 4×4’s and 2×8’s. The 4×4 supports are in clusters of 9 that come together at the bottom and are spread at the top supporting “girders” of three 2×8’s nailed together. The deck upon which the house is built is made of solid 2×4’s nailed together. The part of the deck that is outside the house (driveway and an exterior space that surrounds the house) is covered with asphalt. The house also has a basement that is hanging from the structure and does not even touch the ground.
Before I left Bob, he actually agreed to go to a marriage counsellor. The one we went to, Clay Colwell, lived in this house and had his office in the end room that had been Bailey’s office and studio. After we stopped going to him, Clay called me and wanted to know if I would design an addition for his house consisting of a kitchen expansion, family room, covered hot tub space and new carport. I told him I would need an engineer because of the steepness of the site. Clay said that his wife, Evelyn’s brother was a structural engineer, and that he had offered his services. I was thrilled to work on such a house.
After the addition was finished, I remained friends with Clay and Evelyn and her brother Kim Roddy. When I did my first “whole” (meaning, not a re-modeling) house in Port Townsend, which was an earth sheltered house, Kim was the engineer. Clay died many years ago, but I kept in touch with the other two. Recently Kim died and now there is just Evelyn. Just last week she sent me a booklet featuring the work of Van Evera Bailey that was done for a tour of his houses sponsored, as a fund raiser, by an organization called RESTORE OREGON. Her house was not on the tour because of inadequate parking space, but was on a separate tour limited to fewer people. However it was given this page in the tour booklet. It contains the only pictures I have ever seen of the underside of this house.
