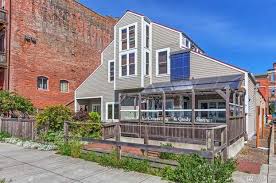ELEVATED ICE CREAM



NOTE: THE POWER POLE IS GONE, BUT THE SOLAR PANEL DETRACTS
Julie McCullough was a nice looking young woman who was slightly crippled due to a bout with polio when she was a child. She didn’t let this impairment stand in her way. She had a good business sense with an eye out for the main chance, as my grandfather used to say, even later becoming the first woman mayor of Port Townsend.
When I moved to Port Townsend there was no place to buy an ice cream cone. When Julie came to town she noticed this discrepancy right away and decided to do something about it. This was when Bob Haggard owned the Lewis Building—the one with the Bull Durham sign painted on its brick exterior. Bob also owned an antique elevator that was sitting outside his building right under the Bull Durham sign. The “main chance” for Julie was renting that elevator and turning it into Port Townsend’s first ice creamery. She called it ELEVATED ICE CREAM. After a few years in that location, which was not very practical in winter, she and her husband, David, bought the building across the main street, the back of which was on the waterfront. It was a single story building that had once been two side by side warehouses which, with the addition of a false front, had become two shops. Julie moved her business into the east half, expanding it to become a candy store, and collected rent from the other half.
Not too long after that, she asked me if I would design a second story for the building that would contain an apartment unit which she would rent out by the night. This was another “main chance” because behind the building was a nice little beach: one of the few in town. All the waterfront lots in Port Townsend were platted clear out into the water with a whole extra row of blocks under water that was meant to be built up on pilings over the water, a progressive idea in 1888, but one that had never became a reality. The plats remained however, which made the beach behind Julie’s building her own. With a living unit and a beach Julie could have a one-unit mini resort.
In my initial investigation to see if the foundation would meet the code for a second story, I discovered that it would not. Furthermore, the walls of this old warehouse, although finished on both inside and out were of a construction not common in Port Townsend, but familiar to me, being exactly like my barn in Tumalo: vertical 2×12 boards nailed to horizontal 2×6’s @ 4 ft. on center. It only lacked the crunched up newspapers. Furthermore, since the walls were right on the property line there was no space in which to widen them or increase the width of the foundation.
I broke the bad news to Julie, but suggested that, since she owned the land clear out into the water, there was plenty of room behind her building to build a 16 ft, two story addition and still have plenty of beach left over. I made a quick sketch showing that such an addition would not only add seating and kitchen space on to her business, but it would also add rentable office space on the ground floor behind the existing shop space and that both sides could use the new restrooms. Both she and David were pleased with this idea, which would give them even more income from the property.
The original warehouses each had their own gable roofs and I repeated their roof pitch in the new two story structure, raising the middle part of it and adding clerestory windows along the sides of the raised part to emphasize its origin as a ware house, that being a common warehouse configuration and one that already existed further along the shoreline in Port Townsend.
The second story apartment was accessed via a stair up the side of the three story part of the building next door, the Town Tavern building, then by bridge across a space between the two buildings created by a Town Tavern annex that was only half the length of the main building. Its back was even with the original back of Julie’s building. This created a little alleyway to access one of the new offices in our addition and also provide access to the annex which had a hitherto unused exterior door. A lot of debris was cleared out of this space and replaced with a brick walkway leading to a little circular brick patio that serviced these two entrances. It was a charming, secluded space.


The second floor rental unit had its own second floor: a bedroom hung like a bridge across the middle of the unit, with one end anchored into a protruding bay window on the water side and the other fastened on to the opposite wall. It was open to the space below on both sides. On this unit’s main floor the eating area was in the 4 ft. x 8 ft bay, the living room on the east had an exterior deck space set into the roof. The view from this elevated location was spectacular. Across the water there was Mt. Baker, all the North Cascades and Mt. Rainier.
This is perhaps my all time favorite of the buildings I designed in Port Townsend. In fact, when the open house was held, I wandered around through it as giddy as a headless chicken.
