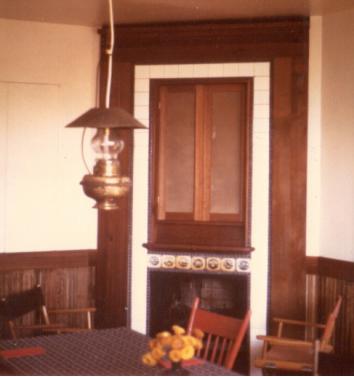FIRST FIREPLACE
CATEGORY: PORT TOWNSEND HOUSE
PHOTO: FIRST FIREPLACE

In the early years I couldn’t afford to build the inglenook of my design, but I wanted a fireplace in the kitchen, so I installed a metal “unit” fireplace across the northwest corner. The floor to ceiling fireplace facade had a border of white tile with blue edges flanked by 1 x 10 Western Red Cedar. There was also a row of the same tiles above the firebox below a small mantel. Above the mantel, I made doors covered with mesh so the heat from the flue could escape into the room. I also made food drying racks behind the doors.
Later, I re-used this fireplace façade for the inglenook fireplace and replaced the doors with a solid panel of yellow cedar.
