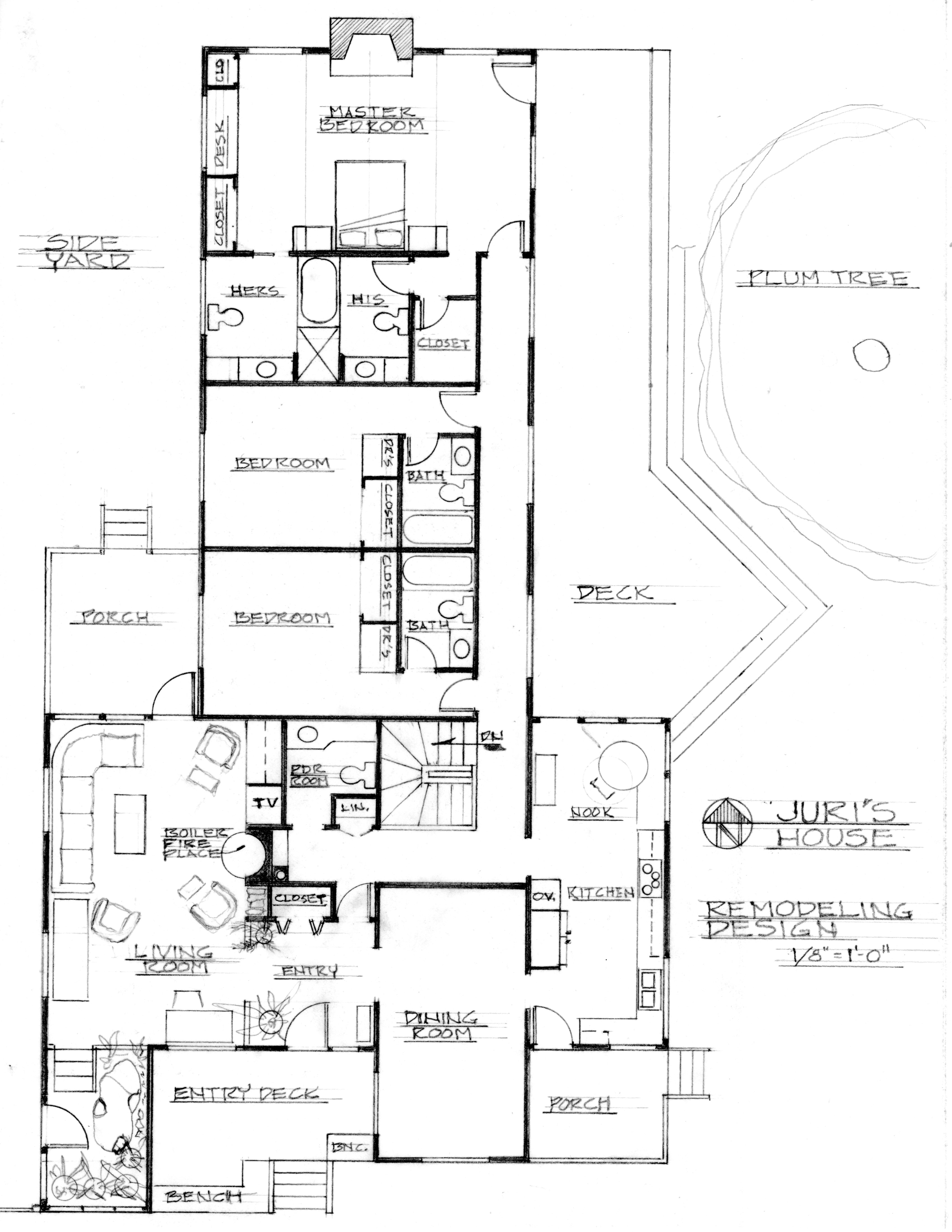JURI’S HOUSE, PART 2
CATEGORY: JURI

The kitchen was always my favorite room to re-model, but Juri had already designed his, and it was a good design. So I started with the rest of the house. The living room was pathetic: long, narrow and dark, but it could be combined with the bedroom next to it for a much more attractive space. I thought he didn’t need four bedrooms so I sacrificed that one for a really nice living room clear across the west end of the house. It opened through French doors onto a north porch overlooking his pretty side-garden. For this new living room, we found a metal, arch topped fireplace unit that was enclosed in a water jacket and could be tied in to his hot water heating system in the basement. I designed a beautiful tile facade for it.
What was left of the original living room became a centrally located entry hall with a south facing entry deck adjoining the driveway. I retained the existing entry hall and its pool but switched the door from the south side to the west side, so it would open into the side yard instead of toward the driveway. Then I turned the south side into a solar collector by making it all tinted glass.
With such a lovely living room and the space in the basement, Juri didn’t need a party room, so he could use it and the adjoining bedroom to
Juri wanted to start on the new bedroom immediately, but it was not expedient because the party room was so full of stuff he had scrounged that the door could hardly be opened. So he decided to start on the living room instead. His plan was that when it was roughed in he could use it to store all the stuff that was in the party room so he could do the bedroom.
Another detriment doing the bedroom was that, when I checked out what would be involved in tearing out the south party room wall, I discovered that it was a bearing wall. Instead of spanning the whole addition with trusses, the usual method for construction of this kind, the builders had made bearing walls of each of the 12 foot-on-center walls between the bedrooms by running the ceiling joists the long way of the addition and adding posts in the center of each wall to support the ridge beam. Juri said he still wanted the master bedroom the way I had designed it. I didn’t want to put a 24 ft. beam across the length of the new bedroom so I told him we could hand build a truss in the attic to support the ceiling joists. We actually did that even though removing the wall was still in the future. I thought that the room might be useful as an interim living room if only the stuff could be removed first. This is when I got one of the most fantastic “super babe” ideas of my whole life.
To be continued……………….
