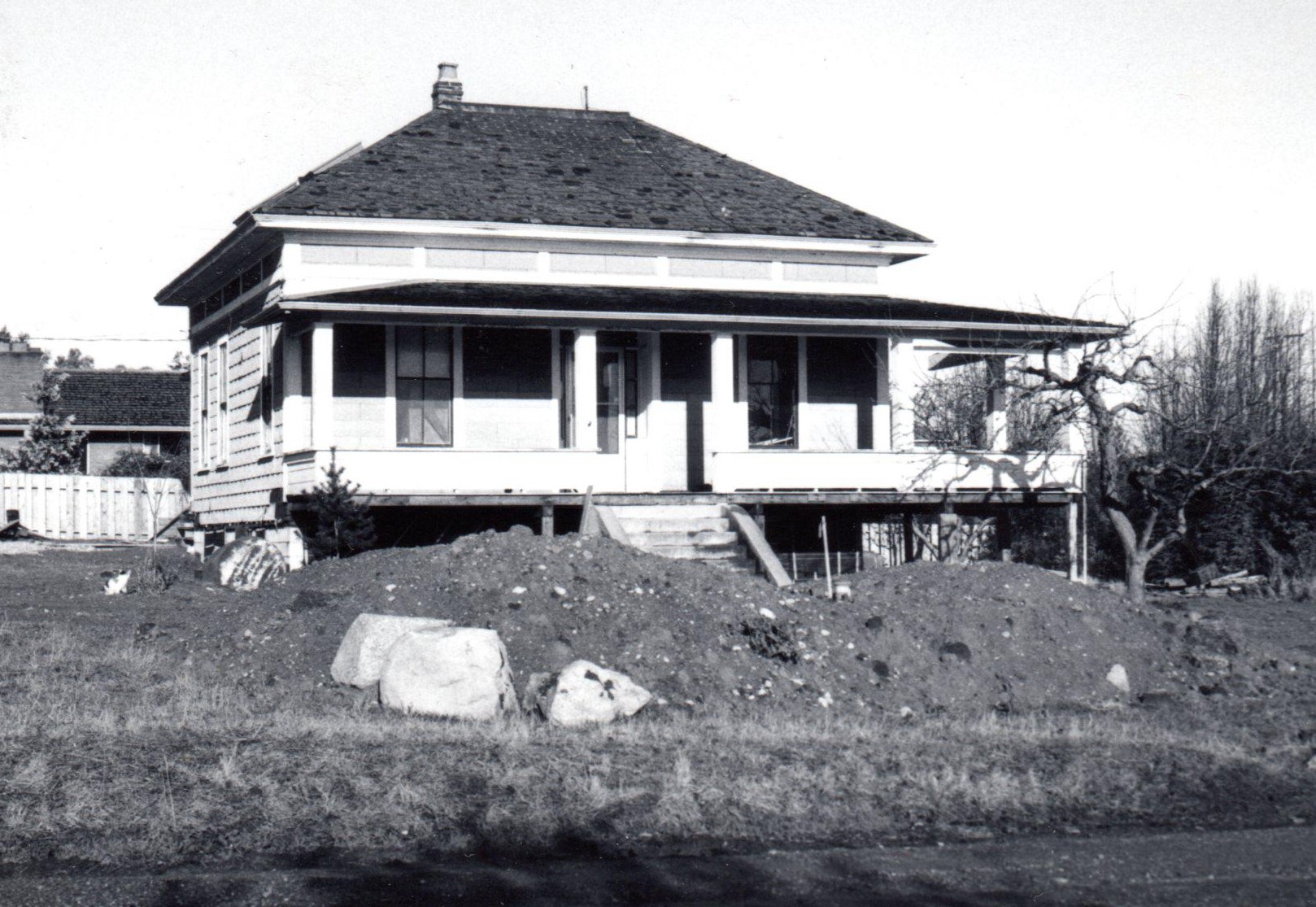BASEMENT
CATEGORY: PORT TOWNSEND HOUSE
PHOTOS: 1) DIRT PILE FROM EXCAVTION
2) STANDOFF BETWEEN CEMENT STAIRS AND BULLDOZER

Bob and I had already decided that when we did start remodeling, the first step would be to add a basement, so after removing the east section of the porch, a basement was the next step.
Happily, this was “In the Time of Tom Monroe.” That should be the name of a song. Tom was a legend in our area. He was a retired house mover who had moved from Seattle to Quilcene, twenty five miles south of Port Townsend, and he was excavating basements all over our antique town.
First he raised the house slightly with house jacks and dug two north-south trenches, each centered under a half of the house. In the trenches he placed cribbing and on top of the cribbing he slipped in two steel I beams the length of the entire house and let the house down on them. Then he dug out the rest.
I can still see him chugging out from under our house on his little Bobcat with a load of dirt to add to the mountain range that was growing in the front yard. Although he was sitting down, he actually swaggered, like a cowboy riding a half broken bronco, and looking back over his shoulder to make sure I was watching.

He was the bargain of the century. He charged $600. The cost of the whole basement, finished on the exterior, was about $1500.
I built the footing forms for the concrete block basement walls myself, leveling them exactly–digging the soil beneath them with a pick because the sub-soil was “hard pan.” That means they were very solid clay: the same stuff that formed the Port Townsend bluffs, which have been there for thousands of years.
Because the grade of our lot sloped down to the east, the basement floor was slightly over two feet below grade on that side. Using large windows and French doors onto generous exterior landings, plus wide exterior stairs made it seem a walk-in basement.
At that time the city fathers were so eager for new building, and the idea of building regulations was so new, that the mayor (also the building authority) told me I didn’t need a permit, because what I was doing was “only an improvement.” In the spaces outside the doors of the two basement entries, the City Engineer advised me to drain the exterior floor drains into the sewer. After that, he also told me drain the interior floor drains into the sewer with the addition of a flap valve. Later, both the exterior entries had roofs over them, so there was very little water to drain. I suppose that, since Port Townsend is in the “rain shadow” and only has about ten inches of rain a year as compared to forty five in Seattle, he thought it wouldn’t matter.
The design for the basement contained a rental apartment, a large utility room, and a bonus room under the combined kitchen and back porch. It did not include a foundation under the tacked-on, flat roofed bathroom, which was slated for removal. That bathroom looked like a cancerous growth during the excavation, being supported only by 2×4’s at the corners. But the new construction did include the foundation for an octagonal tower on the southeast corner, one quarter of which was inside the original footprint. In the basement, the octagon was the dining area for the apartment and, on the main floor it formed an alcove off the parlor. It was designed to have a bell shaped roof that never got built.

