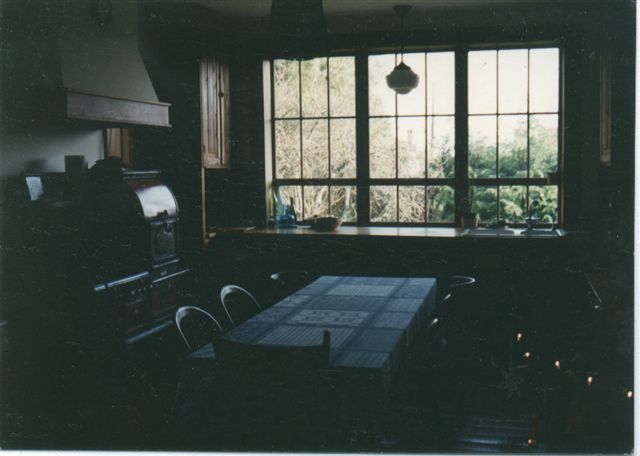KITCHEN CONTINUED
CATEGORY: PORT TOWNSEND HOUSE
PHOTOS: KITCHEN EAST END



Back to the kitchen: The only base cabinets I wanted in my new kitchen were across the east end of the kitchen. They were made of cedar and had antique details. In the best Eastlake tradition, they had raised panels with multiple kerf cuts, and tiles that matched those on the fireplace set into the tops of the doors and the fronts of the drawers. I built the body of the base cabinets myself and Mickey De Leo built the basic doors and drawers. I finished the wood with tung oil, set the tile and hung the doors.
I built a 1 ft. deep projecting bay window above those cabinets into which the counter top extended making the counter 3’ deep. The bay held a nine foot wide by five foot high window. The window was divided vertically into thirds and the sink was under the right hand third. This created a roomy work space to the left of the sink.
I have theories about kitchen layouts. One is that, unless there is a scullery (a special place for washing and storing dishes, a feature of which I am definitely in favor) a kitchen sink usually serves two functions: 1) cooking and 2)washing dishes. Therefore I like to divide a kitchen at the sink: one side for cooking and the other for dishes. The cooking side has the range and refrigerator, and the dish side has the dishwasher and the dish storage. My kitchen didn’t have a dishwasher, but other than that, it was laid out in this way. Another theory I have is that the famous kitchen triangle is simplistic and inadequate. It doesn’t include the place where everything is mixed up, which is just as important, if not more so, than the other three. That is why I moved the kitchen sink to one side: so there would be a generous mix-up space. So, even though the working end of the kitchen was minimal, it was functionally efficient.
When the porch got finished across the back of the house, there was room for a pantry. Along with lots of shelf space, the pantry held the refrigerator. I wanted the kitchen to be in keeping with the age of the house, so I didn’t want a refrigerator in view. However I had an under-counter refrigerator for things I used often.
Another great thing in this kitchen was an eight foot long table down the center of the room. It doubled as a work island. I made it myself out of scraps, so there was nothing sacred about it. I painted the legs, which were 2×4’s, and kept a table cloth over the top, but under the cloth was a rugged work bench covered with paint smears and saw nicks. I used it for everything including drawing and design projects.
In keeping with the 1888 flavor, I used two free-standing antique kitchen cupboards instead of built-ins in the rest of the kitchen. One was for dishes and silverware and the other for deep-shelf storage. I also found an antique gas range that was similar to modern gas ranges except that the burners had either to be lit with a match or the pilot light had to be left on at all times. I chose to use a match.
