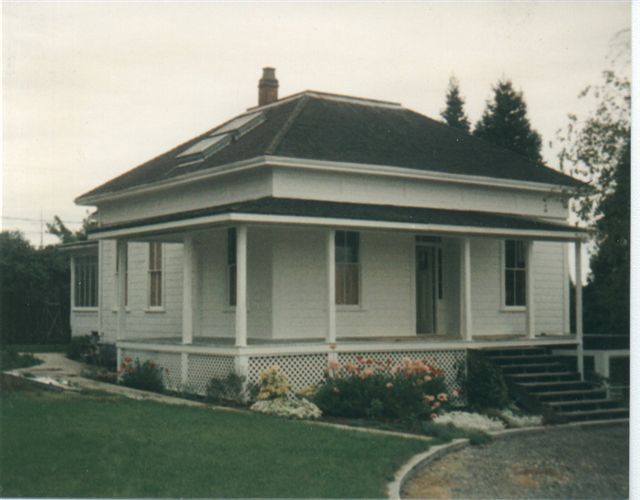PORCHES
CATEGORY: PORT TOWNSEND HOUSE
PHOTOS: PORCHES

I like big porches so I didn’t attempt to restore the original porch. I left the shed roofed porch across the front of the house. With the eastern porch extension gone, I replaced it with one on the west that had steps descending at the end into a fenced back yard. I did a similar thing with the back porch, extending it around the north corner and clear across the back of the kitchen. These two porches tied the two ends of the house together visually.

When the octagon was finished through the main floor, I extended the front porch around it narrowing that part to four feet and making the roof into an arbor for wisteria. I used the north part of that porch for the third bathroom. The bathroom and porch floors created a roof over the entry into the basement apartment.

The back porch became an inglenook across the west end of the kitchen, and the extended back porch provided room for 1) an outside back porch on the corner, 2) an inside, glassed-in back porch on the north containing the stairs to the basement, and 3) a pantry off the kitchen at the far east end.

