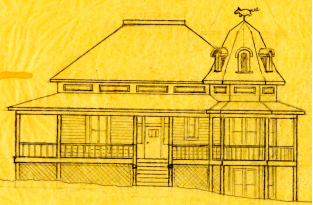GETTING UNDERWAY
CATEGORY: PORT TOWNSEND HOUSE
PHOTOS: PROPOSED FRONT ELEVATION and FLOOR PLANS

We rented the house out for a year. When the renters moved away we decided to level the kitchen which sloped down 3” in 14’. The walls were lath and plaster. The worker who did the leveling said he thought the plaster would not crack if it were done slowly. The next time we came up from Portland, the plaster was lying on the leveled floor. So we shoveled it out and tore off the lath too. We also tore out the wall between the kitchen and the laundry room, and we tore out the pantry, restoring the back porch. This left the kitchen wing as one big room with the bathroom supported precariously off its elevated east end. After the whole thing was gutted, Bob said with a grin of satisfaction, “NOBODY is gonna rent this house now!” Things were looking up! It was time for remodeling.
By then I had detailed plans, and Bob trusted me to take over. I was ecstatic. I more or less camped out in the house, going home to Portland on weekends. My carpentry skills had improved over the years, and I did almost all the work on the house myself. Bob’s name for me was “Super Babe,” and I loved to hear it. It made me feel like I could do anything.


I evaluated the house like this: on the plus side, it had wonderful structure. Every piece of lumber was clear, full dimension, full length, vertical grain fir. This means the floor joists for the main 30’square were 30 foot long 2×8’s–a full 2” x 8.” The exterior walls were balloon framed, which means the 2 x 4 wall studs were 15’ high, extending from below the floor to 24” above the ceiling. Of course! It was all old growth timber!
The minus side was that it needed a lot of work. It had been built on a post and pier foundation and the posts were beginning to rot.
