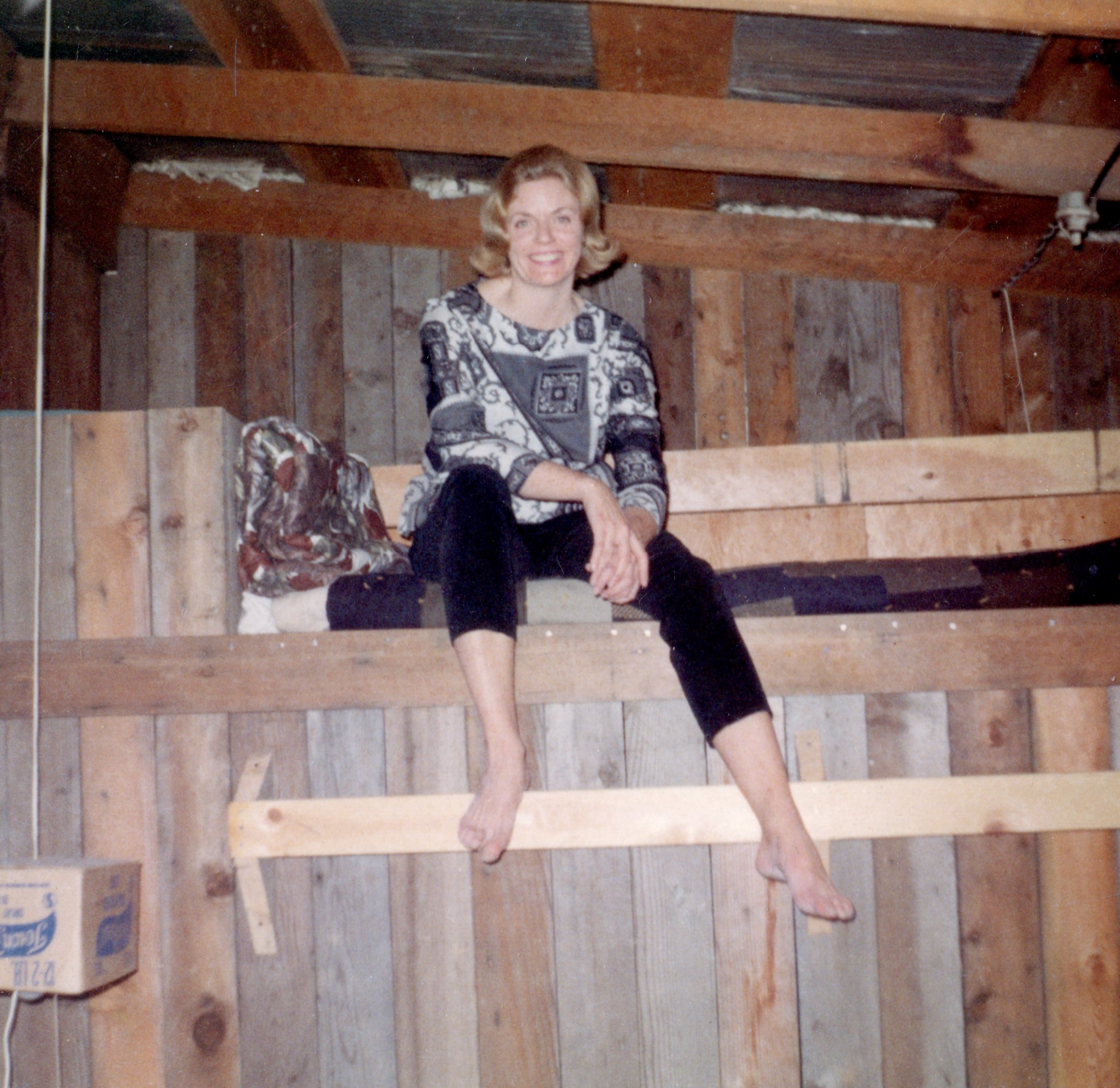BORN TO LIVE IN A BARN
CATEGORY: UNIVERSITY YEARS
PHOTOS: THE BARN EXTERIOR AND INTERIOR

When we moved to Eugene, I rented out my Tumalo house. It gave me some badly needed income. However, I retained use of the barn and the barnyard, which had an outdoor toilet. I thought I could turn the barn into a place to call home for end-of term breaks and summer vacations. The renters eventually left stealing all my furniture, including my mother’s oak desk and her hickory rocker. They even stole the stove (!) which I later recovered from a used furniture place in Bend. I rented the house again to some good renters.
The barn was not much of a barn. It was not anything like the barns made into houses that one sees in the home improvement magazines. It was actually a 16 x 32 ft. shed with a low pitched roof. The floor was 2 x 12’s laid flat. The walls were 2 x 12’s set vertically. The cracks were covered with batts. I cleaned up the west half: that closest to the house, and divided it from the other half with hay bales. The east half still had stanchions for milking cows. There was an exterior door on the west end and one on the south side. Jari and I removed the west door and filled the opening with the area’s plentiful lava rock set in mortar. We set in a thimble for a stove pipe and installed a heating stove with a flat top for cooking. The south door opened into the east half. Two hay bales could be moved to enter the west from the east half. We jokingly called this an air lock entry.

The building had electricity which was a plus. Gradually we added other amenities: fence posts on the roof to keep the corrugated roofing from blowing away, a south window, a three ft. high bench across the wall next to the stove for a kitchen counter, shelves for dishes, pots and pans, and a dishpan for washing them. We carried our water in a milk can. The rafters sat on top of the wall and the space between them was open to the outside. I stuffed every space with wadded up newspapers. I put down sea grass matting for a rug. It was beginning to feel like home.
The next summer I was offered a load of used 2 x 6’s for $25.00, and construction began in earnest. I replaced the hay bales with a 2 x 6 wall. It was not a frame wall: I placed the 2 x 6’s edge to edge, with the tops nailed into a rafter and the bottoms toenailed into the wood floor. Our entry door from the “air lock” was made of 2 x 6’s with a Z brace. Above it was a 6’ wide sleeping loft accessed by a ladder. A walk-in closet was beneath the loft on one side. Above the clothes-hanging part of the closet, but opening into the living room was a narrow sleeping ledge for Jari‘s bed which was also a day time sitting place. It was five ft. off the floor with one of the rungs of the ladder crossing all the way beneath it to provide a foot rail. Someone gave me eight pieces of used plywood, already varnished, with which I covered the floor of the east half after removing the milking stanchions. Now we had a dance floor. We had dancing parties! We had poetry reading parties! When I had to take a term off from school because of stress related problems, I had a place to live. Born in a barn??? Almost!
The mottled gray in the photos below are the crunched up newspapers. Note the light shade made of a cardboard box.






